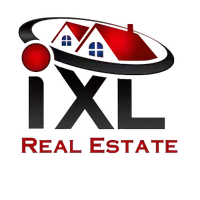Bought with Robert Dubose • Roberts Brothers, Inc Malbis
$240,000
$265,000
9.4%For more information regarding the value of a property, please contact us for a free consultation.
4 Beds
2 Baths
2,157 SqFt
SOLD DATE : 05/30/2025
Key Details
Sold Price $240,000
Property Type Single Family Home
Sub Type Single Family Residence
Listing Status Sold
Purchase Type For Sale
Square Footage 2,157 sqft
Price per Sqft $111
Subdivision Huntleigh Woods
MLS Listing ID 7452942
Sold Date 05/30/25
Bedrooms 4
Full Baths 2
Year Built 1974
Lot Size 0.390 Acres
Property Sub-Type Single Family Residence
Property Description
Welcome to this charming 4 BR, 2 Bath gem nestled in highly sought-after Huntleigh Woods subdivision in Mobile, AL. This home offers the perfect blend of comfort and style in a seasoned, quiet neighborhood. Step inside to discover a spacious layout featuring a cozy bonus room with a rustic log fireplace. The well-designed kitchen flows into the living spaces, making it perfect for both everyday living and entertaining and the tucked away laundry is just steps away. Enjoy the screened-in patio, perfect for outdoor grilling and gatherings with friends and family. Note that the Roof was replaced in 2020, Electrical updated & HVAC system has been regularly maintained. Buyer to verify all information during due diligence.
Location
State AL
County Mobile - Al
Direction West on Airport Boulevard from Hillcrest. Right on Huntleigh Way. Left on Hounds Run South. Home on the left.
Rooms
Basement None
Primary Bedroom Level Main
Dining Room Open Floorplan
Kitchen Breakfast Room, Cabinets White, Stone Counters
Interior
Interior Features Beamed Ceilings, High Ceilings 9 ft Main
Heating Central, Electric
Cooling Central Air, Electric
Flooring Carpet, Ceramic Tile, Wood
Fireplaces Type Great Room
Appliance Dishwasher, Electric Range
Laundry Laundry Room
Exterior
Exterior Feature Private Yard, Rain Gutters
Fence Back Yard, Fenced
Pool None
Community Features None
Utilities Available Sewer Available, Water Available, Electricity Available, Natural Gas Available
Waterfront Description None
View Y/N true
View Other
Roof Type Composition
Total Parking Spaces 2
Building
Lot Description Back Yard, Front Yard, Level
Foundation Slab
Sewer Public Sewer
Water Public
Architectural Style Traditional
Level or Stories One
Schools
Elementary Schools Er Dickson
Middle Schools Cl Scarborough
High Schools Wp Davidson
Others
Special Listing Condition Standard
Read Less Info
Want to know what your home might be worth? Contact us for a FREE valuation!

Our team is ready to help you sell your home for the highest possible price ASAP






