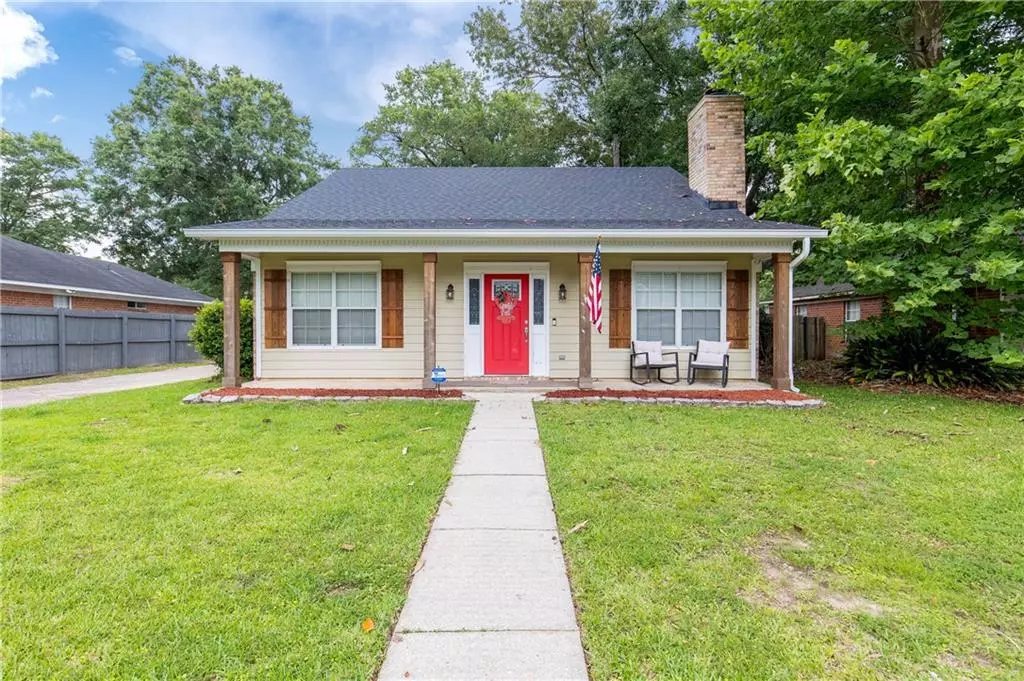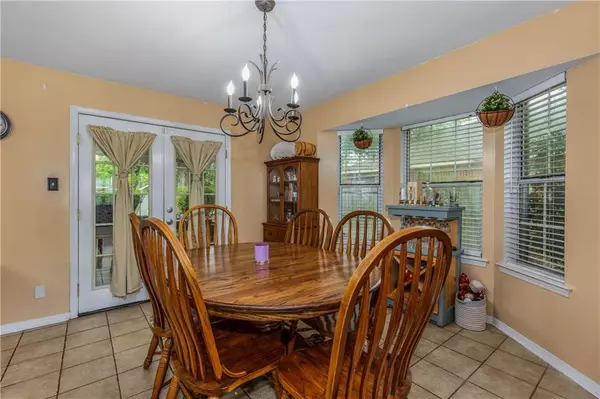Bought with Stephany Hernandez • Wellhouse Real Estate West LLC
$235,000
$239,900
2.0%For more information regarding the value of a property, please contact us for a free consultation.
3 Beds
2.5 Baths
1,789 SqFt
SOLD DATE : 09/06/2024
Key Details
Sold Price $235,000
Property Type Single Family Home
Sub Type Single Family Residence
Listing Status Sold
Purchase Type For Sale
Square Footage 1,789 sqft
Price per Sqft $131
Subdivision Heritage Woods
MLS Listing ID 7395546
Sold Date 09/06/24
Bedrooms 3
Full Baths 2
Half Baths 1
Year Built 1987
Annual Tax Amount $1,054
Tax Year 1054
Lot Size 9,674 Sqft
Property Description
Get ready to move into this Charming Creole Cottage! Great home for entertaining with an open concept. As you enter into the living room, you'll notice the vaulted ceiling and a nice gas starter fireplace. The Kitchen area is open to the living room with a breakfast bar. Downstairs primary bedroom with a private bath and separate vanities, and two closets. Upstairs you will encounter the other two bedrooms, Jack & Jill Style with a full bathroom in between. The 2 car garage is very spacious and has a separate storage/workshop area to the side. Lastly, there is a fenced back yard with a tree house and covered back patio. Call your favorite realtor today for a private showing! Listing agency makes no representation of accuracy of any information deemed important. Buyer/buyers agent to verify.
Location
State AL
County Mobile - Al
Direction South on Hillcrest from Cottage Hill to right on Autumn Ridge to left on Wellborne Dr E. to right on Blakeley Court
Rooms
Basement None
Primary Bedroom Level Main
Dining Room Open Floorplan
Kitchen Breakfast Room, Cabinets White, Eat-in Kitchen, Laminate Counters, Pantry
Interior
Interior Features Cathedral Ceiling(s), High Ceilings 10 ft Main, Tray Ceiling(s)
Heating Central
Cooling Ceiling Fan(s), Central Air
Flooring Brick, Carpet, Ceramic Tile, Hardwood
Fireplaces Type Gas Starter
Appliance Dishwasher, Disposal, Dryer, Electric Range, Microwave, Refrigerator, Washer
Laundry Main Level
Exterior
Exterior Feature None
Garage Spaces 2.0
Fence Back Yard, Wood
Pool None
Community Features None
Utilities Available Natural Gas Available
Waterfront false
Waterfront Description None
View Y/N true
View Other
Roof Type Shingle
Garage true
Building
Lot Description Front Yard
Foundation Slab
Sewer Public Sewer
Water Public
Architectural Style Traditional
Level or Stories Two
Schools
Elementary Schools Olive J Dodge
Middle Schools Burns
High Schools Wp Davidson
Others
Special Listing Condition Standard
Read Less Info
Want to know what your home might be worth? Contact us for a FREE valuation!

Our team is ready to help you sell your home for the highest possible price ASAP







