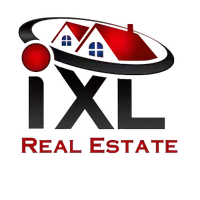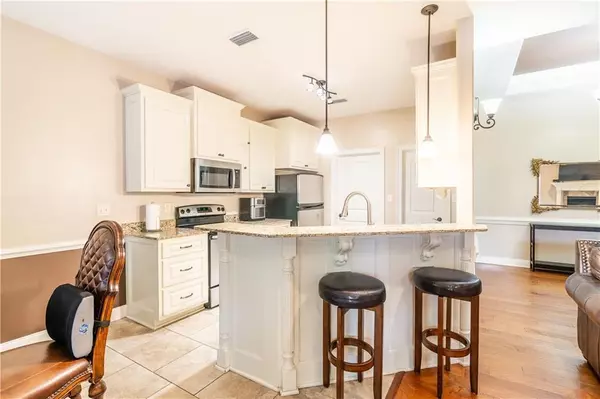Bought with Rose Melton • Platinum Properties Southern R
$256,500
$249,259
2.9%For more information regarding the value of a property, please contact us for a free consultation.
3 Beds
2 Baths
1,751 SqFt
SOLD DATE : 07/29/2024
Key Details
Sold Price $256,500
Property Type Single Family Home
Sub Type Single Family Residence
Listing Status Sold
Purchase Type For Sale
Square Footage 1,751 sqft
Price per Sqft $146
Subdivision Livingstone Lane
MLS Listing ID 7399725
Sold Date 07/29/24
Bedrooms 3
Full Baths 2
HOA Fees $20/ann
HOA Y/N true
Year Built 2012
Annual Tax Amount $1,803
Tax Year 1803
Lot Size 8,276 Sqft
Property Description
This is a VRM (Value Range Marketing) Listing. Seller will entertain offers between $249,000 - $259,000. List Price equals average of upper and lower values. Welcome to this move in ready 3 bedroom 2 bath home, located in West Mobile. This home offers an open floor plan, with trey ceilings, wood floors, and a fireplace. Inside you will find an open and updated kitchen with granite counter tops and stainless appliances. With this unique floor plan you have two of the three bedrooms located at the front of the home with a full bath to share. The main bedroom is right off of your living room with a large bathroom and walk in closet. The main bathroom has a double vanity, stand up shower, and a large soak tub. Livingston Lane is a small neighborhood with one entrance and located near schools, grocery stores, and shops.
Location
State AL
County Mobile - Al
Direction Head west on Cottage Hill Road, take a right on McFarland, then take a left on Jeff Hamilton, and take a left on Livingstone Lane. The home is down on the right.
Rooms
Basement None
Dining Room Open Floorplan
Kitchen Breakfast Bar, Cabinets White, Eat-in Kitchen, Other Surface Counters, Pantry Walk-In
Interior
Interior Features Crown Molding, Double Vanity, Entrance Foyer, High Ceilings 10 ft Main, Tray Ceiling(s)
Heating Central
Cooling Ceiling Fan(s), Central Air
Flooring Carpet, Hardwood, Laminate
Fireplaces Type None
Appliance Dishwasher, Electric Cooktop, Electric Oven, Electric Water Heater
Laundry Laundry Room
Exterior
Exterior Feature None
Garage Spaces 2.0
Fence Back Yard
Pool None
Community Features None
Utilities Available Cable Available, Electricity Available
Waterfront Description None
View Y/N true
View Other
Roof Type Shingle
Garage true
Building
Lot Description Back Yard
Foundation Slab
Sewer Public Sewer
Water Public
Architectural Style Modern
Level or Stories One
Schools
Elementary Schools Hutchens/Dawes
Middle Schools Bernice J Causey
High Schools Baker
Others
Special Listing Condition Standard
Read Less Info
Want to know what your home might be worth? Contact us for a FREE valuation!

Our team is ready to help you sell your home for the highest possible price ASAP







