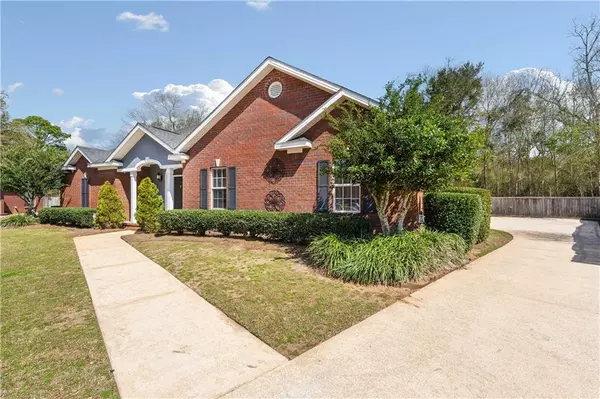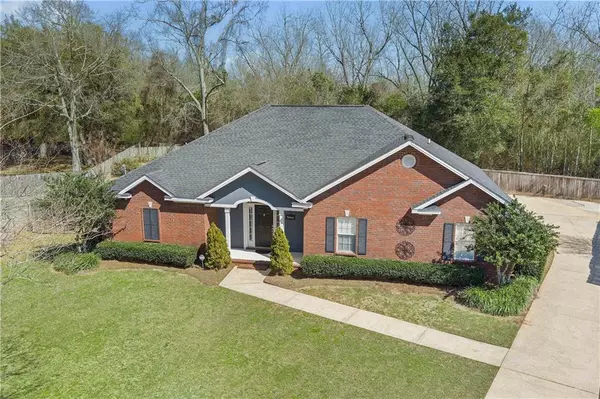Bought with Michelle Rogers • Berkshire Hathaway Cooper & Co
$322,500
$322,500
For more information regarding the value of a property, please contact us for a free consultation.
4 Beds
2 Baths
2,350 SqFt
SOLD DATE : 04/15/2024
Key Details
Sold Price $322,500
Property Type Single Family Home
Sub Type Single Family Residence
Listing Status Sold
Purchase Type For Sale
Square Footage 2,350 sqft
Price per Sqft $137
Subdivision Blakewood Estates
MLS Listing ID 7344194
Sold Date 04/15/24
Bedrooms 4
Full Baths 2
Year Built 2003
Annual Tax Amount $806
Tax Year 806
Lot Size 0.387 Acres
Property Description
Nestled within the peaceful cul-de-sac of 4030 Blakewood Drive in Semmes, AL, this home offers a tranquil retreat. The split bedroom plan ensures privacy, highlighted by a luxurious master suite boasting his and hers closets, vanities, a separate shower, and a whirlpool tub. Additional bedrooms on separate wings provide ample storage and seclusion. The living areas flow effortlessly, featuring a cozy fireplace in the kitchen's keeping room—an ideal spot for morning coffee or evening relaxation. The kitchen dazzles with granite counters, custom cabinets, and a layout perfect for entertaining. A spacious laundry room offers abundant storage and doubles as a pantry. Step outside to a covered back porch, ideal for grilling and entertaining, overlooking meticulously landscaped grounds offering ultimate privacy. A greenhouse adds to the charm, while a newer whole house generator ensures peace of mind. Don't miss the opportunity to experience this must-see home! Information provided is deemed reliable, but not guaranteed. Buyer or Buyer's Agent to verify all pertinent information.
Location
State AL
County Mobile - Al
Direction North on Snow Rd, past Wulff Rd, to Left on Broughton. Right into Blakewood and home is at the end of the road in the curve on the right
Rooms
Basement None
Primary Bedroom Level Main
Dining Room Open Floorplan, Separate Dining Room
Kitchen Cabinets Stain, Pantry, Stone Counters, View to Family Room
Interior
Interior Features Crown Molding, High Ceilings 9 ft Main, His and Hers Closets, Walk-In Closet(s)
Heating Central, Electric, Heat Pump
Cooling Ceiling Fan(s), Central Air
Flooring Carpet, Ceramic Tile, Laminate
Fireplaces Type Gas Log
Appliance Dishwasher, Electric Cooktop, Electric Oven, Electric Water Heater, Microwave, Refrigerator
Laundry Laundry Room
Exterior
Exterior Feature Garden, Lighting, Rain Gutters, Storage
Garage Spaces 2.0
Fence Back Yard, Fenced
Pool None
Community Features None
Utilities Available Cable Available, Electricity Available, Sewer Available
Waterfront Description None
View Y/N true
View Trees/Woods
Roof Type Shingle
Garage true
Building
Lot Description Back Yard, Level
Foundation Slab
Sewer Septic Tank
Water Public
Architectural Style Traditional
Level or Stories One
Schools
Elementary Schools Allentown
Middle Schools Semmes
High Schools Mary G Montgomery
Others
Special Listing Condition Standard
Read Less Info
Want to know what your home might be worth? Contact us for a FREE valuation!

Our team is ready to help you sell your home for the highest possible price ASAP







