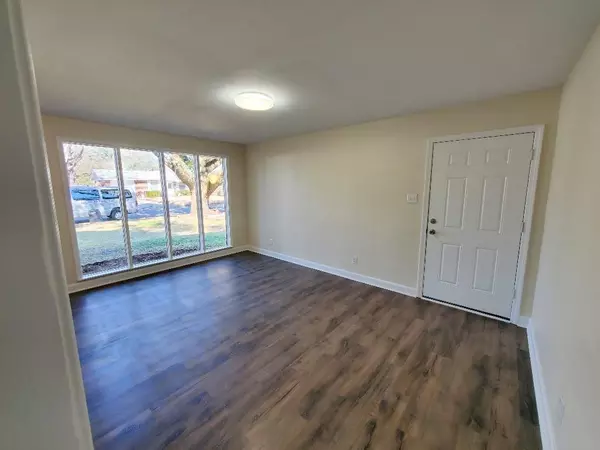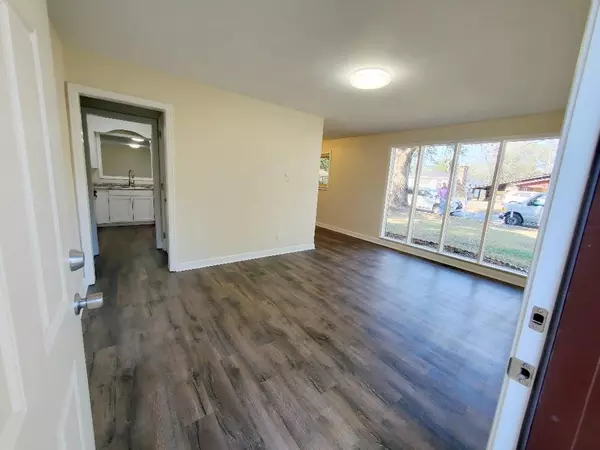Bought with Marsha Mcduffie-Crawford • IXL Real Estate LLC
$155,000
$155,165
0.1%For more information regarding the value of a property, please contact us for a free consultation.
3 Beds
1 Bath
1,350 SqFt
SOLD DATE : 04/12/2024
Key Details
Sold Price $155,000
Property Type Single Family Home
Sub Type Single Family Residence
Listing Status Sold
Purchase Type For Sale
Square Footage 1,350 sqft
Price per Sqft $114
Subdivision Ivanhoe Manor
MLS Listing ID 7341421
Sold Date 04/12/24
Bedrooms 3
Full Baths 1
Annual Tax Amount $212
Tax Year 212
Lot Size 7,187 Sqft
Property Description
(VRM - Seller accepting offers between $155k - $165k) Welcome to 1607 Forrest St. Attention First Time Home Buyers!!! This 3/1 has been updated like new. It has a living room and den/family that offers room to spread out. The improvements include a new roof, new windows, new HVAC system, all new luxury vinyl flooring, freshly painted walls and ceiling, new light fixtures, and a freshly manicured yard. This home features an open floor concept where the kitchen is open to the den and living room areas. The kitchen features new appliances, updated white kitchen cabinets and new laminate counter tops. The bathroom has been completely updated with new tile flooring, new vanity and fixtures. The bathtub features a new tile surround with soap dish accents. The fenced back yard and patio is large enough to host any family outdoor event. Call your favorite realtor today to schedule your appointment. All measurements are estimates and should be verified by buyers.
Location
State AL
County Mobile - Al
Direction FROM MICHIGAN AVE - HEAD SOUTH TOWARD VAN LEE CIR - TURN RIGHT AT THE 2ND CROSS ST ONTO HURTEL ST - TURN RIGHT ONTO ANTWERP ST - TURN LEFT AT THE 1ST CROSS STREET ONTO FORREST ST - HOUSE WILL BE ON THE LEFT
Rooms
Basement None
Dining Room Open Floorplan
Kitchen Cabinets White, Eat-in Kitchen, Laminate Counters, Pantry, View to Family Room
Interior
Interior Features Other
Heating Central, Electric
Cooling Central Air
Flooring Carpet, Vinyl
Fireplaces Type None
Appliance Dishwasher, Gas Range, Gas Water Heater, Range Hood
Laundry In Hall, Laundry Closet
Exterior
Exterior Feature Storage, Other
Fence Back Yard, Chain Link
Pool None
Community Features None
Utilities Available Electricity Available, Natural Gas Available, Phone Available, Sewer Available
Waterfront Description None
View Y/N true
View Other
Roof Type Shingle
Total Parking Spaces 2
Building
Lot Description Back Yard, Front Yard
Foundation Slab
Sewer Public Sewer
Water Public
Architectural Style Ranch
Level or Stories One
Schools
Elementary Schools George Hall
Middle Schools Lillie B Williamson
High Schools Lillie B Williamson
Others
Acceptable Financing Cash, Conventional, FHA, VA Loan
Listing Terms Cash, Conventional, FHA, VA Loan
Special Listing Condition Standard
Read Less Info
Want to know what your home might be worth? Contact us for a FREE valuation!

Our team is ready to help you sell your home for the highest possible price ASAP







