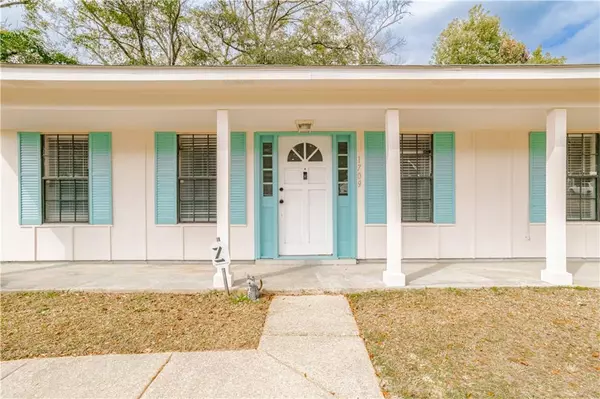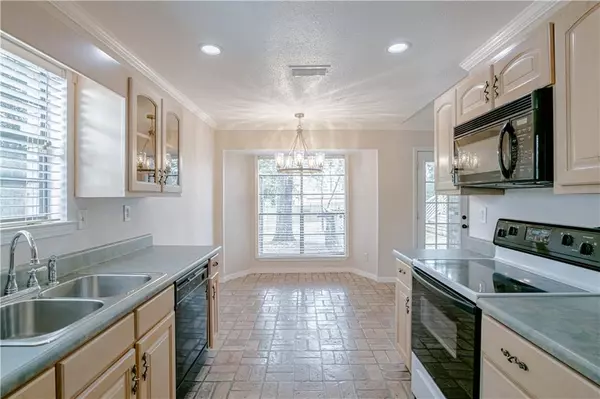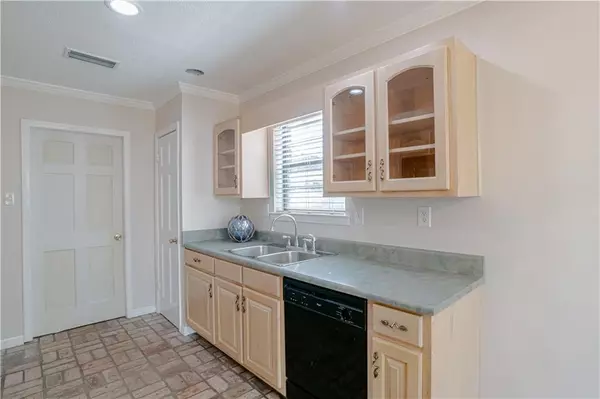Bought with Julissa Rodriguez • IXL Real Estate LLC
$166,000
$159,900
3.8%For more information regarding the value of a property, please contact us for a free consultation.
3 Beds
2 Baths
1,466 SqFt
SOLD DATE : 04/03/2024
Key Details
Sold Price $166,000
Property Type Single Family Home
Sub Type Single Family Residence
Listing Status Sold
Purchase Type For Sale
Square Footage 1,466 sqft
Price per Sqft $113
Subdivision Carlisle
MLS Listing ID 7320056
Sold Date 04/03/24
Bedrooms 3
Full Baths 2
Annual Tax Amount $1,142
Tax Year 1142
Lot Size 0.260 Acres
Property Description
Step into this home where the floorplan unfolds to provide abundant space and comfort for your family. Upon crossing the threshold, you'll find yourself enchanted by the features and considerate design throughout. The family room beckons with cathedral ceilings, imparting a sense of grandeur, complemented by a charming brick wood-burning fireplace and built-in shelving. The light, open, and airy kitchen is a focal point, boasting pickled-colored cabinets, split brick flooring, and a bay window that bathes the space in natural light. Extend your living space outdoors with a front porch that spans the length of the home, offering a perfect spot to unwind. The oversized backyard with a deck provides an ideal setting for entertaining or simply enjoying the serene surroundings. This home is a harmonious blend of thoughtful design and inviting features, creating a warm and welcoming haven for you and your family. Don't miss the opportunity to make it your own!
Location
State AL
County Mobile - Al
Direction From I-65 take Exit 5B to US-98, turn left onto Howells Ferry Rd., Turn left onto Carlisle Dr. E., Home is on the right.
Rooms
Basement None
Primary Bedroom Level Main
Dining Room Other
Kitchen Cabinets Other, Eat-in Kitchen
Interior
Interior Features Cathedral Ceiling(s), Entrance Foyer
Heating Central, Electric
Cooling Central Air
Flooring Brick, Carpet, Ceramic Tile
Fireplaces Type Family Room
Appliance Dishwasher, Electric Range
Laundry Laundry Room
Exterior
Exterior Feature Private Yard
Fence Back Yard
Pool None
Community Features None
Utilities Available Cable Available, Electricity Available
Waterfront false
Waterfront Description None
View Y/N true
View Other
Roof Type Shingle
Building
Lot Description Back Yard, Front Yard
Foundation Slab
Sewer Public Sewer
Water Public
Architectural Style Ranch
Level or Stories One
Schools
Elementary Schools Orchard
Middle Schools Cl Scarborough
High Schools Mattie T Blount
Others
Special Listing Condition Standard
Read Less Info
Want to know what your home might be worth? Contact us for a FREE valuation!

Our team is ready to help you sell your home for the highest possible price ASAP







