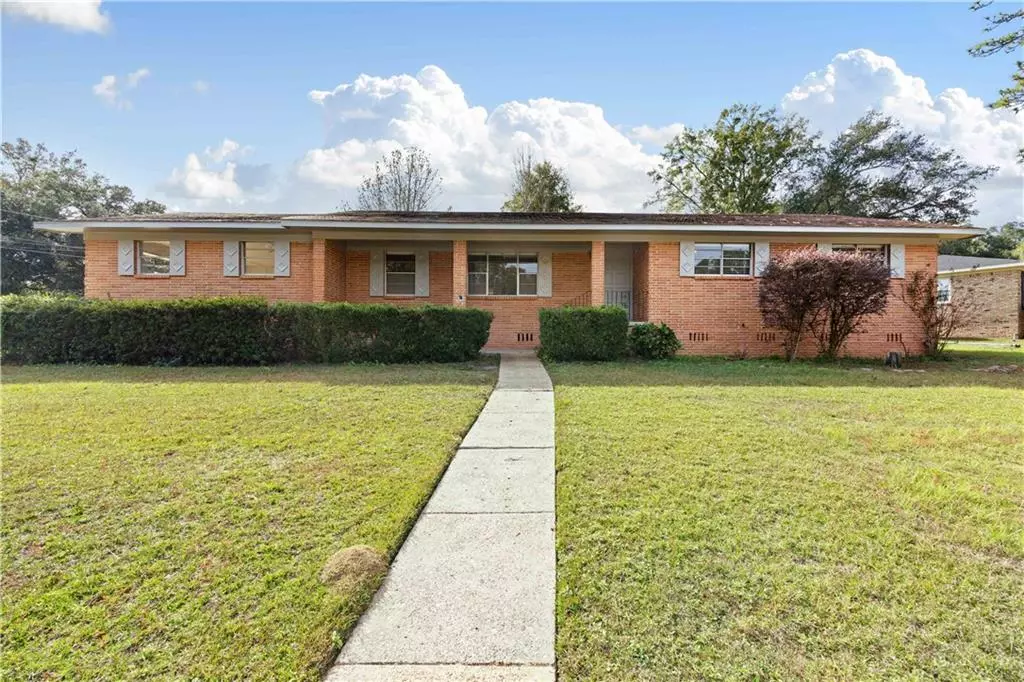Bought with Angela Walters • Keller Williams Mobile
$203,000
$209,000
2.9%For more information regarding the value of a property, please contact us for a free consultation.
3 Beds
2 Baths
1,617 SqFt
SOLD DATE : 03/08/2024
Key Details
Sold Price $203,000
Property Type Single Family Home
Sub Type Single Family Residence
Listing Status Sold
Purchase Type For Sale
Square Footage 1,617 sqft
Price per Sqft $125
Subdivision Canterbury Heights
MLS Listing ID 7312054
Sold Date 03/08/24
Bedrooms 3
Full Baths 2
Year Built 1965
Annual Tax Amount $635
Tax Year 635
Lot Size 0.366 Acres
Property Description
From the moment you enter the home, you will fall in love with the character and charm! The kitchen has been updated with new white cabinets, new backsplash, and new flooring. The kitchen is open to the den which features a beamed ceiling and a huge wood burning fireplace. Talk about cozy! There is also a formal living room/dining room with gorgeous, original hardwood floors, offering plenty of room to entertain. Three nice sized bedrooms and two bathrooms are freshly painted and move-in ready. There is an enclosed 2 car carport with a nicely outfitted storage room. You can enter from the carport into the large laundry room. There is no lack of storage in this home! Bring your fur babies because the back yard is completely fenced. Sitting on a large, corner lot this home really has it all! The neighborhood offers some great amenities such as parks and you can join the community pool. Don't miss your opportunity to view this very special property! (Buyer to verify square footage and all measurements. Seller has never used fireplace, buyer to verify that it is in good working order.)
Location
State AL
County Mobile - Al
Direction Hwy 90 to Knollwood Dr. Right on Girby Rd. 1st left on Dandale Dr. Right on Tabard Dr. Left on Grishilde Dr. Home is on the left on the corner of Grishilde and Tyden Ct.
Rooms
Basement None
Dining Room Separate Dining Room
Kitchen Cabinets White, Laminate Counters, Pantry, View to Family Room
Interior
Interior Features Beamed Ceilings
Heating Central
Cooling Ceiling Fan(s), Central Air
Flooring Ceramic Tile, Hardwood, Laminate
Fireplaces Type Living Room
Appliance Dishwasher, Electric Oven, Electric Range, Microwave, Refrigerator
Laundry Laundry Room, Main Level
Exterior
Exterior Feature Storage
Fence Back Yard, Chain Link
Pool None
Community Features None
Utilities Available None
Waterfront false
Waterfront Description None
View Y/N true
View Other
Roof Type Shingle
Building
Lot Description Back Yard, Corner Lot
Foundation Pillar/Post/Pier
Sewer Public Sewer
Water Public
Architectural Style Ranch
Level or Stories One
Schools
Elementary Schools Olive J Dodge
Middle Schools Burns
High Schools Murphy
Others
Special Listing Condition Standard
Read Less Info
Want to know what your home might be worth? Contact us for a FREE valuation!

Our team is ready to help you sell your home for the highest possible price ASAP







