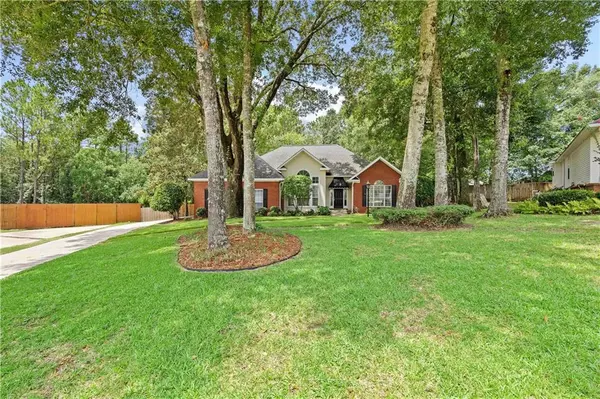Bought with Elijah Ward • Wellhouse Real Estate LLC
$312,000
$330,000
5.5%For more information regarding the value of a property, please contact us for a free consultation.
3 Beds
2 Baths
2,262 SqFt
SOLD DATE : 10/20/2023
Key Details
Sold Price $312,000
Property Type Single Family Home
Sub Type Single Family Residence
Listing Status Sold
Purchase Type For Sale
Square Footage 2,262 sqft
Price per Sqft $137
Subdivision Cumberland
MLS Listing ID 7243306
Sold Date 10/20/23
Bedrooms 3
Full Baths 2
HOA Fees $20/ann
HOA Y/N true
Year Built 1995
Annual Tax Amount $2,405
Tax Year 2405
Lot Size 0.495 Acres
Property Description
Welcome to 7695 Cumberland Court, your dream home awaits! Located in the heart of Mobile, Alabama, this centrally positioned gem offers convenience at your doorstep. Situated near shopping centers and essential amenities, you'll have everything you need just moments away.
This charming house boasts 3 spacious bedrooms, 2 baths, and an office, providing ample room for relaxation and productivity. Step outside into a stunning oasis with meticulously crafted landscaping and a refreshing pool. Imagine spending your days lounging by the pool, taking in the serene views of the surrounding woods, and indulging in the privacy this property affords.
What sets this property apart is its accessibility features, including a ramp for wheelchair access. Whether you choose to keep it for convenience or remove it, the choice is yours.
Don't miss your chance to experience the allure of 7695 Cumberland Court. Schedule a showing today and envision the possibilities this incredible home has to offer. Act now and make your dream a reality!
Buyers or Buyers agent to verify all measurements and info.
Location
State AL
County Mobile - Al
Direction Going west on Cottage Hill. Cumberland subdivision is on the left hand side. Take a right once you enter the neighborhood and house is in the cul de sac.
Rooms
Basement None
Primary Bedroom Level Main
Dining Room Open Floorplan
Kitchen Breakfast Bar, Cabinets White, Laminate Counters, Pantry Walk-In, View to Family Room
Interior
Interior Features Crown Molding, High Ceilings 10 ft Main
Heating Central
Cooling Central Air
Flooring Ceramic Tile, Hardwood, Laminate
Fireplaces Type Family Room
Appliance Dishwasher, Electric Range
Laundry Laundry Room
Exterior
Exterior Feature Rain Gutters
Garage Spaces 2.0
Fence Back Yard
Pool In Ground, Private
Community Features None
Utilities Available Natural Gas Available, Sewer Available
Waterfront Description None
View Y/N true
View Trees/Woods
Roof Type Shingle
Garage true
Building
Lot Description Back Yard, Cul-De-Sac, Wooded
Foundation Slab
Sewer Public Sewer
Water Public
Architectural Style Traditional
Level or Stories One
Schools
Elementary Schools O'Rourke
Middle Schools Bernice J Causey
High Schools Baker
Others
Special Listing Condition Standard
Read Less Info
Want to know what your home might be worth? Contact us for a FREE valuation!

Our team is ready to help you sell your home for the highest possible price ASAP






