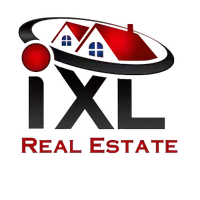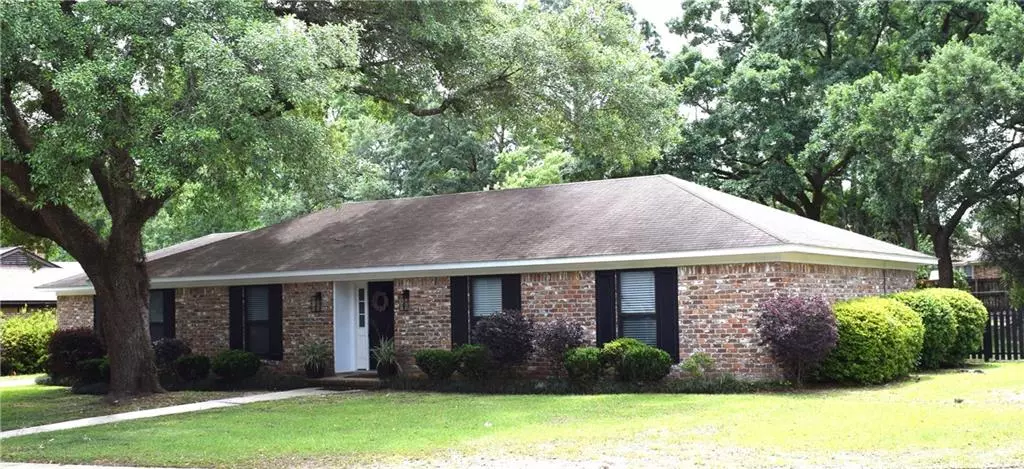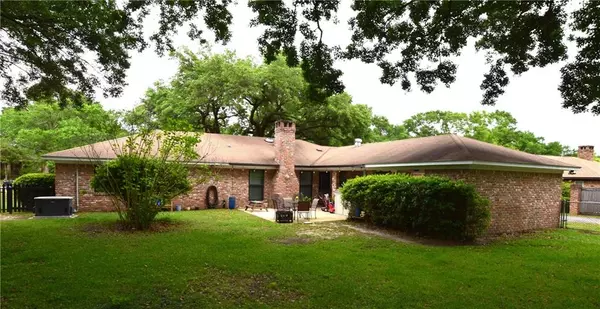Bought with Ashley Straub • Waters Edge Realty
$348,000
$349,000
0.3%For more information regarding the value of a property, please contact us for a free consultation.
4 Beds
2.5 Baths
2,249 SqFt
SOLD DATE : 06/16/2023
Key Details
Sold Price $348,000
Property Type Single Family Home
Sub Type Single Family Residence
Listing Status Sold
Purchase Type For Sale
Square Footage 2,249 sqft
Price per Sqft $154
Subdivision Hickory Ridge
MLS Listing ID 7220643
Sold Date 06/16/23
Bedrooms 4
Full Baths 2
Half Baths 1
HOA Fees $6/ann
HOA Y/N true
Year Built 1977
Annual Tax Amount $2,311
Tax Year 2311
Lot Size 0.355 Acres
Property Description
Located in the family friendly Hickory Ridge community this home has had a detailed whole house upgrade and remodel. The original hard wood floors have been refurbished to like new condition. New Large Format Ceramic Tile in the foyer, kitchen, breakfast and laundry. New Sheetrock on ceilings throughout. All New Lighting throughout and added recessed lighting in family area. New outdoor lighting (flood light, porches, carport, flowerbed up lighting). New Trim, doorknobs, Hinges, cabinet pulls, shower rods, etc... New faux wood blinds throughout the home. The Kitchen has all new and matching appliances (Fridge, Dishwasher, Oven, Cooktop, Microwave, and Garbage disposal are all less than 2 years old). ALL New cabinets and granite countertops. Large island with seating overlooks the living room. The only older items in this home are high end finishes that were kept that give it character like the oak hardwood floors that are newly refinished, and the porcelain bathroom floors and bath surrounds. No need to worry about running out of hot water with a whole house on demand tankless gas hot water heater with new water fixtures throughout. If there is a power outage in the area the whole house auto and monitored gas generator will supply power. All the windows have been upgraded to insulated double pane windows. The AC units inside and out are approximately 4 years old and checked and serviced regularly. Roof was installed in 2015 and was recently checked. During the winter you can relax in front of the wood burning fireplace. Then during the warmer days of Spring and Summer you can enjoy the large shaded and fenced back yard. All updates per seller. All measurements are approximate and not guaranteed, buyer to verify.
Location
State AL
County Mobile - Al
Direction South on Hillcrest from Airport Blvd, left into Hickory Ridge, left on Timberly Rd, House is located on the right, 6131 Timberly Rd
Rooms
Basement None
Primary Bedroom Level Main
Dining Room Separate Dining Room
Kitchen Breakfast Bar, Breakfast Room, Cabinets Other, Eat-in Kitchen, Kitchen Island, Other Surface Counters, Pantry, Solid Surface Counters, Stone Counters, View to Family Room
Interior
Interior Features Bookcases, Disappearing Attic Stairs, Entrance Foyer, High Speed Internet, His and Hers Closets, Walk-In Closet(s)
Heating Central, Forced Air, Natural Gas
Cooling Ceiling Fan(s), Central Air, Heat Pump
Flooring Ceramic Tile, Hardwood
Fireplaces Type Family Room, Gas Starter, Masonry
Appliance Dishwasher, Disposal, Dryer, Electric Cooktop, Electric Oven, Electric Range, Gas Water Heater, Microwave, Range Hood, Refrigerator, Tankless Water Heater, Washer
Laundry Laundry Room, Main Level
Exterior
Exterior Feature Lighting, Private Rear Entry, Private Yard, Rain Gutters, Storage
Fence Back Yard, Chain Link, Fenced, Wood
Pool None
Community Features Homeowners Assoc, Near Schools, Near Shopping, Near Trails/Greenway, Park, Sidewalks, Street Lights
Utilities Available Cable Available, Electricity Available, Natural Gas Available, Phone Available, Sewer Available, Underground Utilities, Water Available
Waterfront Description None
View Y/N true
View City, Trees/Woods
Roof Type Shingle
Building
Lot Description Back Yard, Front Yard, Landscaped, Private
Foundation Slab
Sewer Public Sewer
Water Public
Architectural Style Ranch, Traditional
Level or Stories One
Schools
Elementary Schools Olive J Dodge
Middle Schools Burns
High Schools Murphy
Others
Special Listing Condition Standard
Read Less Info
Want to know what your home might be worth? Contact us for a FREE valuation!

Our team is ready to help you sell your home for the highest possible price ASAP







