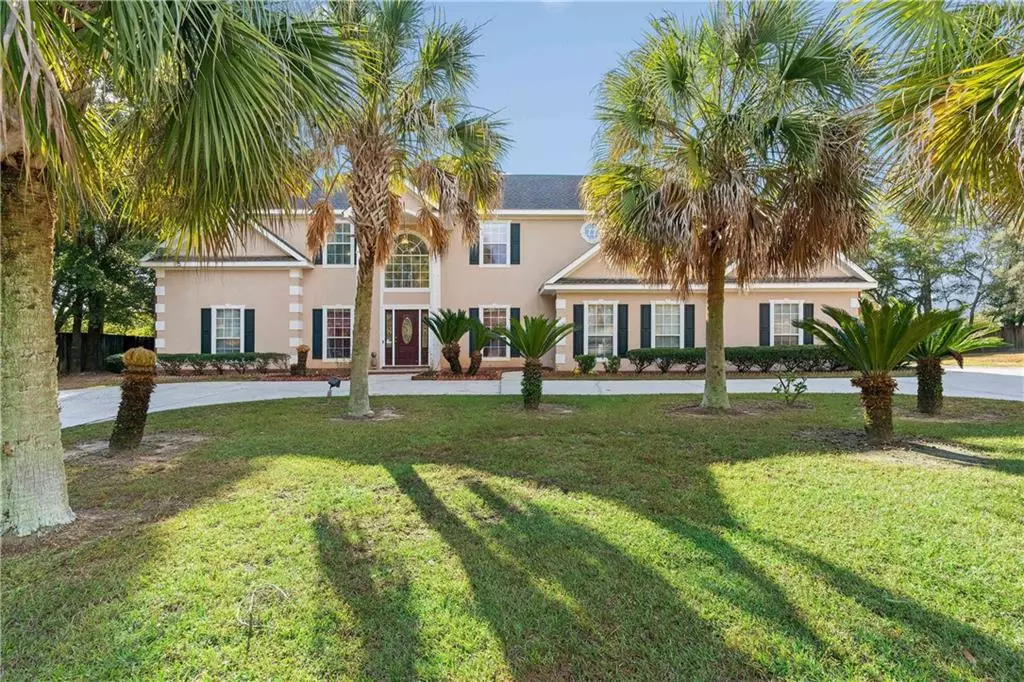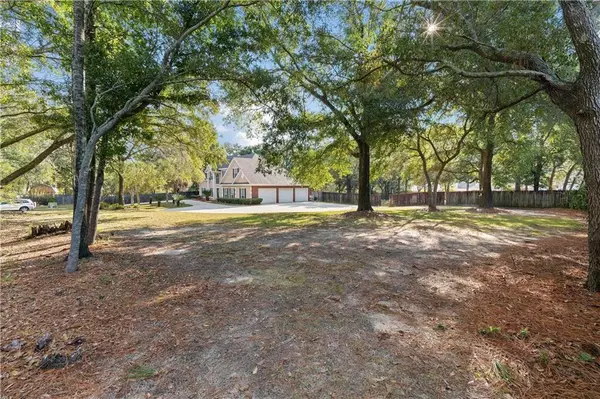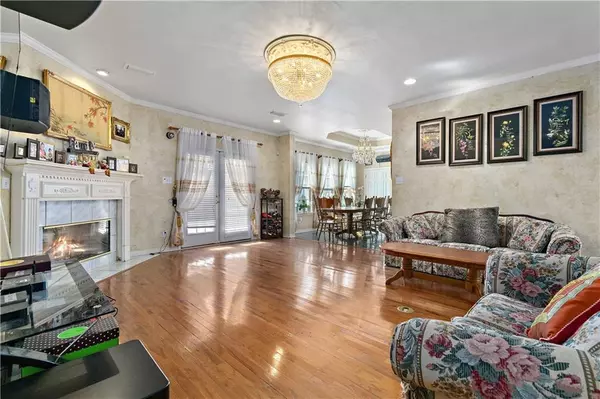Bought with Amanda Beach • Better Homes&Gardens RE Mnstr
$470,000
$480,000
2.1%For more information regarding the value of a property, please contact us for a free consultation.
4 Beds
3.5 Baths
3,951 SqFt
SOLD DATE : 03/30/2023
Key Details
Sold Price $470,000
Property Type Single Family Home
Sub Type Single Family Residence
Listing Status Sold
Purchase Type For Sale
Square Footage 3,951 sqft
Price per Sqft $118
Subdivision Woodbridge
MLS Listing ID 7138595
Sold Date 03/30/23
Bedrooms 4
Full Baths 3
Half Baths 1
HOA Fees $18/ann
HOA Y/N true
Year Built 1997
Annual Tax Amount $1,463
Tax Year 1463
Lot Size 2.350 Acres
Property Description
If you are looking for a house that offers ample living space and outdoor recreational space but also want to be in town and in a neighborhood. Look no further than 3000 Merganser Drive! This nearly 3,500sqft+ home offers four bedrooms with three baths and one half bath, a bonus room upstairs for continued entertainment, and nearly 2.5 acres of privacy fenced lined yard, and an attached three car garage. Enter from the front door and find yourself in high ceiling foyer leading into the living room. The layout offers easy direct access in the breakfast area and kitchen so you and your guests are never separated with wall barriers. Herringbone pattern hard wood flooring in the entry way with Tile floors in the kitchen and bathrooms. The roof was recently redone in 2019 and the upstairs HVAC unit was replaced in 2020! LISTING BROKER MAKES NO REPRESENTATION TO SQUARE FOOTAGE ACCURACY. BUYER TO CONFIRM ACCURACY OF ALL INFORMATION AND SQUARE FOOTAGE.
Location
State AL
County Mobile - Al
Direction Driving west on Cottage Hill rd turn left onto Schillinger Rd S. Entrance to subdivision Woodbridge is about a mile down on the left.
Rooms
Basement None
Dining Room None
Kitchen Breakfast Room
Interior
Interior Features Crown Molding
Heating Electric
Cooling Central Air
Flooring Carpet, Ceramic Tile, Hardwood
Fireplaces Type Gas Log, Living Room
Appliance Dishwasher, Electric Cooktop, Electric Oven, Gas Water Heater
Laundry Common Area
Exterior
Exterior Feature None
Garage Spaces 3.0
Fence Back Yard
Pool None
Community Features None
Utilities Available Electricity Available, Natural Gas Available
Waterfront Description None
View Y/N true
View Other
Roof Type Shingle
Garage true
Building
Lot Description Back Yard, Cul-De-Sac
Foundation Slab
Sewer Public Sewer
Water Public
Architectural Style Traditional
Level or Stories Two
Schools
Elementary Schools O'Rourke
Middle Schools Bernice J Causey
High Schools Baker
Others
Special Listing Condition Standard
Read Less Info
Want to know what your home might be worth? Contact us for a FREE valuation!

Our team is ready to help you sell your home for the highest possible price ASAP







