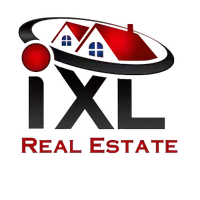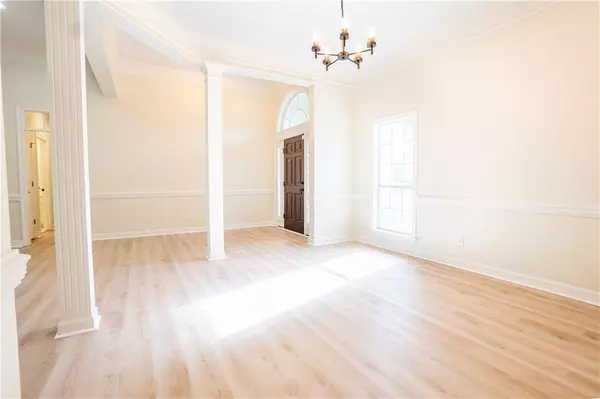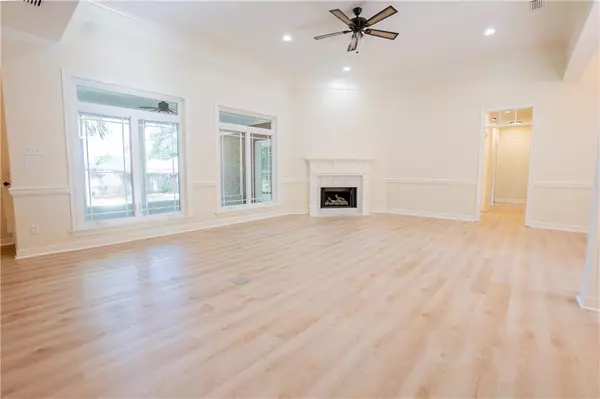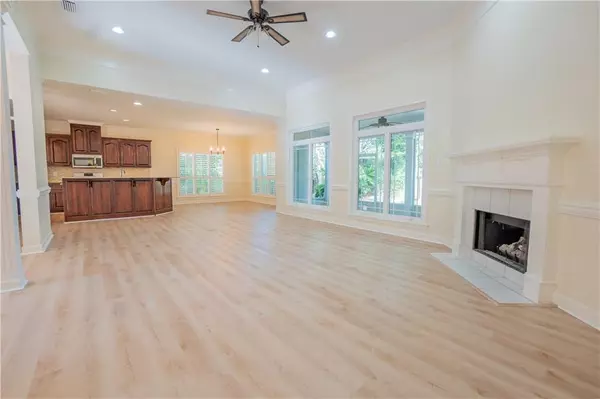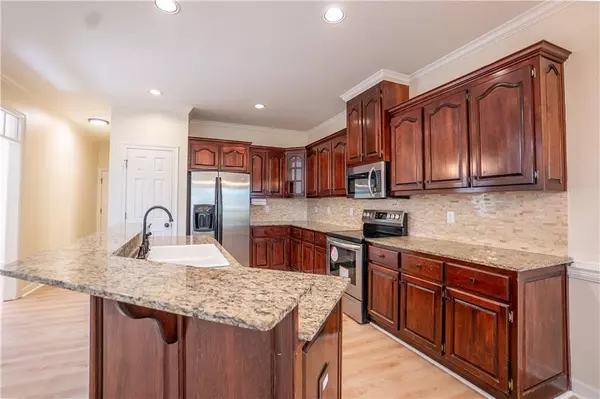Bought with Bridgette Holloway • RE/MAX Partners
$348,000
$354,900
1.9%For more information regarding the value of a property, please contact us for a free consultation.
4 Beds
2.5 Baths
2,495 SqFt
SOLD DATE : 12/20/2022
Key Details
Sold Price $348,000
Property Type Single Family Home
Sub Type Single Family Residence
Listing Status Sold
Purchase Type For Sale
Square Footage 2,495 sqft
Price per Sqft $139
Subdivision Cumberland
MLS Listing ID 7065980
Sold Date 12/20/22
Bedrooms 4
Full Baths 2
Half Baths 1
HOA Fees $16/ann
HOA Y/N true
Annual Tax Amount $1,106
Tax Year 1106
Lot Size 0.390 Acres
Property Description
Wonderful, remodeled home in the popular West Mobile area. This home is located in the Cumberland neighborhood off Cottage Hill. This custom home offers so much charm as soon as you pull in. As you walk in the front you are welcomed with an open living area, with new floors, freshly painted, and a gas fireplace. The vinyl wood floors flow throughout the main room into the kitchen. In the kitchen you have granite countertops, new appliances, and a stone backsplash. Out from the living room there is a perfect screened in back porch overlooking your shady backyard. Your master bedroom can be accessed from the screened in porch, giving you more privacy from the rest of the home. In the master bathroom you have whirlpool tub, double vanity, makeup counter, and a large stand up shower. Down the hall you will find 3 more bedrooms, one full bath, and one half bath near the laundry room. The home was completely painted inside and out with all new fixtures, floors, and much more. Don't miss out on your chance to see this gem.
Location
State AL
County Mobile - Al
Direction South on Schillinger road from airport, west on cottage hill, right into Cumberland neighborhood house on the left
Rooms
Basement None
Dining Room Dining L
Kitchen Breakfast Bar, Eat-in Kitchen, Pantry, Stone Counters, View to Family Room
Interior
Interior Features Crown Molding, Double Vanity, Walk-In Closet(s)
Heating Central
Cooling Ceiling Fan(s), Central Air
Flooring Carpet, Ceramic Tile, Laminate
Fireplaces Type Family Room
Appliance Dishwasher, Electric Oven, Microwave, Refrigerator
Laundry In Hall
Exterior
Exterior Feature None
Garage Spaces 2.0
Fence Back Yard
Pool None
Community Features None
Utilities Available Water Available
Waterfront Description None
View Y/N true
View Other
Roof Type Shingle
Garage true
Building
Lot Description Back Yard
Foundation Slab
Sewer Public Sewer
Water Public
Architectural Style Craftsman
Level or Stories One
Schools
Elementary Schools O'Rourke
Middle Schools Bernice J Causey
High Schools Baker
Others
Special Listing Condition Standard
Read Less Info
Want to know what your home might be worth? Contact us for a FREE valuation!

Our team is ready to help you sell your home for the highest possible price ASAP

