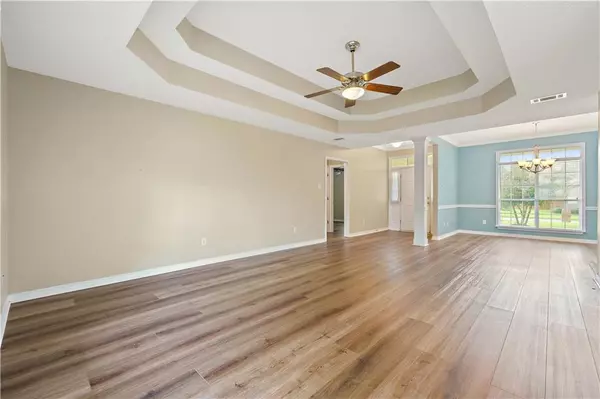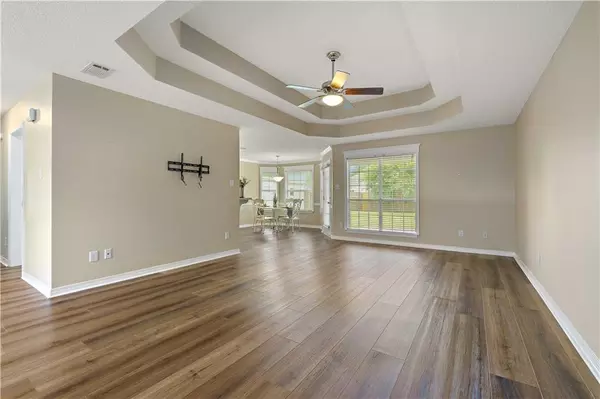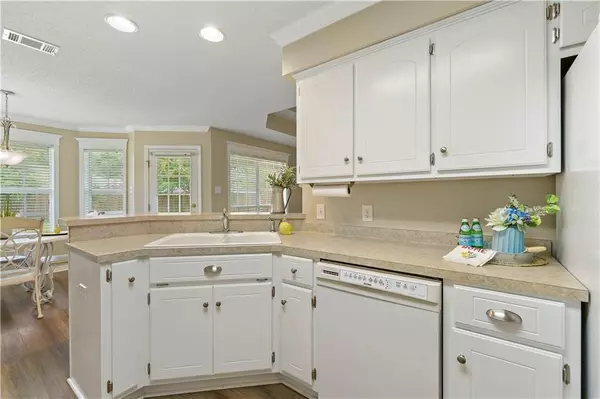Bought with Michelle Smith • Berkshire Hathaway Cooper & Co
$268,000
$270,000
0.7%For more information regarding the value of a property, please contact us for a free consultation.
3 Beds
2 Baths
1,791 SqFt
SOLD DATE : 09/26/2022
Key Details
Sold Price $268,000
Property Type Single Family Home
Sub Type Single Family Residence
Listing Status Sold
Purchase Type For Sale
Square Footage 1,791 sqft
Price per Sqft $149
Subdivision Champion Hills
MLS Listing ID 7103893
Sold Date 09/26/22
Bedrooms 3
Full Baths 2
HOA Fees $18/ann
HOA Y/N true
Year Built 2006
Annual Tax Amount $804
Tax Year 804
Lot Size 10,720 Sqft
Property Description
A pristine one-owner home is available in Champion Hills! Lugano luxury vinyl plank flooring has been installed throughout the WHOLE HOUSE, for a beautiful (and durable) consistent look. Lots of windows let the light into this open floor plan home with a pretty and light color scheme including white cabinetry in the kitchen and baths. This is a split floor plan with a large primary bedroom featuring that spa like bathroom everyone is looking for. The yard has a patio and shed, is fenced and well maintained, and it has a Rain Bird sprinkler system to help you keep it looking lush. There are closets in all the right places including 2 master closets, a big pantry, linen closet and coat closet. Don't miss the large storage closet in the garage! There is also ample flooring in the attic for more storage. Custom touches like a double tray living room ceiling and window header trim make the home special. The owner has been on top of maintenance and has replaced the fascia, garage door, and some of the windows to name a few improvements.
Location
State AL
County Mobile - Al
Direction From McFarland and Scott Dairy Loop: go south on McFarland and turn right into the 2nd Champion Hills Entrance. Take the 1st left onto Champion Circle East and follow the curve to Champion Circle South. Home will be on your right.
Rooms
Basement None
Primary Bedroom Level Main
Dining Room Separate Dining Room
Kitchen Breakfast Bar, Breakfast Room, Cabinets White, Eat-in Kitchen, Laminate Counters, Pantry, View to Family Room
Interior
Interior Features Crown Molding, Disappearing Attic Stairs, Double Vanity, Entrance Foyer, His and Hers Closets, Tray Ceiling(s), Walk-In Closet(s)
Heating Central, Natural Gas
Cooling Ceiling Fan(s), Central Air
Flooring Vinyl
Fireplaces Type None
Appliance Dishwasher, Electric Oven, Electric Water Heater, Microwave, Refrigerator
Laundry Laundry Room, Main Level
Exterior
Exterior Feature Private Yard
Garage Spaces 2.0
Fence Back Yard, Privacy, Wood
Pool None
Community Features Homeowners Assoc, Street Lights
Utilities Available Cable Available, Electricity Available, Natural Gas Available, Phone Available, Sewer Available, Underground Utilities, Water Available
Waterfront false
Waterfront Description None
View Y/N true
View Other
Roof Type Shingle
Total Parking Spaces 2
Garage true
Building
Lot Description Back Yard, Landscaped, Level, Sprinklers In Front, Sprinklers In Rear
Foundation Slab
Sewer Public Sewer
Water Public
Architectural Style Traditional
Level or Stories One
Schools
Elementary Schools Hutchens/Dawes
Middle Schools Bernice J Causey
High Schools Baker
Others
Acceptable Financing Cash, Conventional, FHA, USDA Loan, VA Loan
Listing Terms Cash, Conventional, FHA, USDA Loan, VA Loan
Special Listing Condition Standard
Read Less Info
Want to know what your home might be worth? Contact us for a FREE valuation!

Our team is ready to help you sell your home for the highest possible price ASAP







