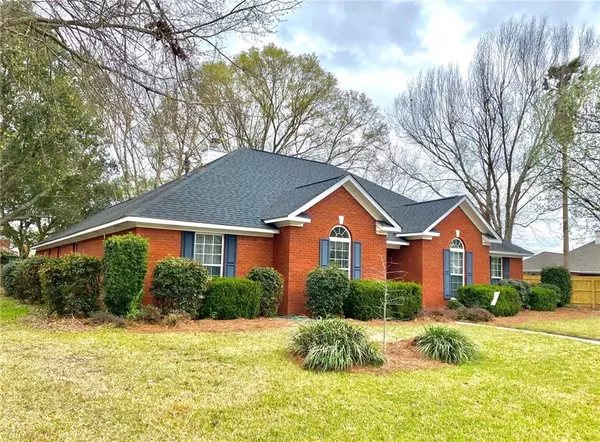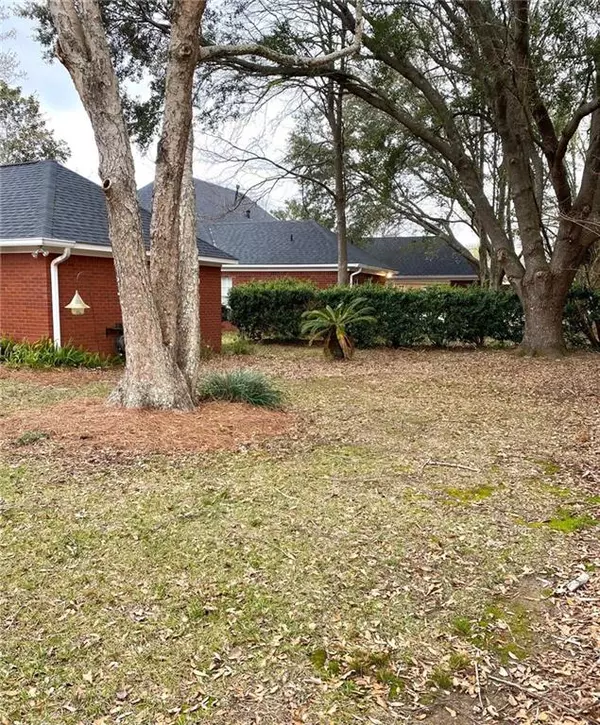Bought with Justin Wilhelmy • IXL Real Estate LLC
$307,500
$310,000
0.8%For more information regarding the value of a property, please contact us for a free consultation.
4 Beds
2.5 Baths
2,315 SqFt
SOLD DATE : 07/22/2022
Key Details
Sold Price $307,500
Property Type Single Family Home
Sub Type Single Family Residence
Listing Status Sold
Purchase Type For Sale
Square Footage 2,315 sqft
Price per Sqft $132
Subdivision Carrington Place
MLS Listing ID 7021785
Sold Date 07/22/22
Bedrooms 4
Full Baths 2
Half Baths 1
HOA Fees $12/ann
HOA Y/N true
Year Built 1994
Annual Tax Amount $835
Tax Year 835
Lot Size 0.314 Acres
Property Description
One of a kind … pride of ownership shows! Easy access to most of life’s necessities. Sitting in the perfect, quiet cul-de-sac location, this home's custom designs for these original owners have proven to be great decisions for use of both interior and exterior amenities. When walking into the kitchen, which features a fantastic large island, ideal for entertaining or projects, you'll see a new gas range purchased just this year! The kitchen and dining areas are just perfect for hosting all of the family for holidays or a quaint dinner party for friends & neighbors! New carpet has been installed in all of the spacious bedrooms which also include walk-in closets. In the laundry room, you'll find ample space as well as a utility sink. There are also pull-down attic stairs placed for your convenience that lead to ample flooring for extra storage. Outside of the home you'll find extra parking in the extended driveway as well as outside storage for all the extra lawn equipment/tools to be properly worthy of your time to examine all that this house has to offer. ‘If I could put this house on wheels, I would’ is the sentiment of the Sellers. Schedule your appointment now to preview this house.
Location
State AL
County Mobile - Al
Direction Drive west on Cottage Hill, north on Carrington Dr, west on Sterling Dr, north on Sterling Ct.
Rooms
Basement None
Primary Bedroom Level Main
Dining Room Dining L, Separate Dining Room
Kitchen Breakfast Room, Eat-in Kitchen, Kitchen Island, Pantry, Pantry Walk-In
Interior
Interior Features Cathedral Ceiling(s), Double Vanity, Entrance Foyer, His and Hers Closets, Walk-In Closet(s)
Heating Central, Hot Water, Natural Gas
Cooling Ceiling Fan(s), Central Air
Flooring Carpet, Ceramic Tile, Hardwood
Fireplaces Type Blower Fan, Family Room, Gas Starter
Appliance Dishwasher, Gas Cooktop, Gas Oven, Gas Water Heater, Microwave, Refrigerator, Trash Compactor
Laundry In Hall
Exterior
Exterior Feature Private Yard, Storage
Fence Back Yard, Privacy, Wood
Pool None
Community Features Restaurant
Utilities Available Cable Available, Electricity Available, Natural Gas Available, Phone Available, Underground Utilities, Water Available
Waterfront Description None
View Y/N true
View City
Roof Type Shingle
Building
Lot Description Back Yard, Cul-De-Sac, Front Yard, Landscaped, Level
Foundation Slab
Sewer Public Sewer
Water Public
Architectural Style Traditional
Level or Stories One
Schools
Elementary Schools O'Rourke
Middle Schools Bernice J Causey
High Schools Baker
Others
Special Listing Condition Standard
Read Less Info
Want to know what your home might be worth? Contact us for a FREE valuation!

Our team is ready to help you sell your home for the highest possible price ASAP







