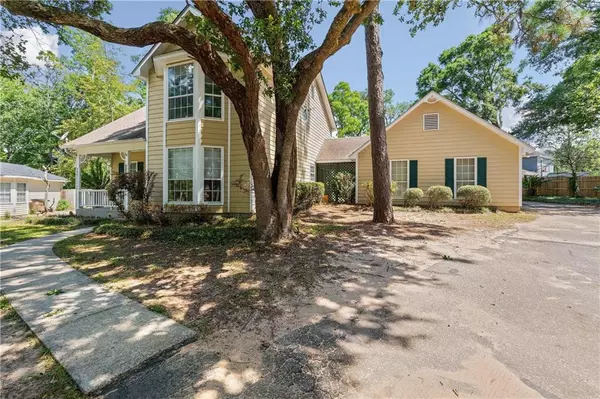Bought with Kerri Mahan • Bellator RE & Development Mob
$251,000
$245,000
2.4%For more information regarding the value of a property, please contact us for a free consultation.
3 Beds
2.5 Baths
2,024 SqFt
SOLD DATE : 07/14/2022
Key Details
Sold Price $251,000
Property Type Single Family Home
Sub Type Single Family Residence
Listing Status Sold
Purchase Type For Sale
Square Footage 2,024 sqft
Price per Sqft $124
Subdivision Heritage Woods
MLS Listing ID 7063252
Sold Date 07/14/22
Bedrooms 3
Full Baths 2
Half Baths 1
HOA Fees $6/ann
HOA Y/N true
Year Built 1985
Annual Tax Amount $2,036
Tax Year 2036
Lot Size 0.270 Acres
Property Description
A beauty in a great location! This home was freshly painted for you throughout the interior and even the garage. There is also brand new carpet upstairs. You will love the quick access to I-10 via Nevius road. Have you dreamed of raising chickens for fresh eggs? There is a cute chicken coop in the backyard ready for you, and it has lovely grape vines growing on it for grapes too. The fenced yard also has satsumas and blueberries growing. Take it all in from the covered back porch with tile flooring.
The kitchen features granite countertops, a stainless steel undermount sink, and plenty of cabinets. There is plenty of room in the kitchen for dining along with a breakfast bar. There is also a front room that could serve as formal dining or an extra living space. The large gas log fireplace is the star of the living room and there is a built-in bookcase too.
The main bedroom and one of the secondary bedrooms both feature huge walk-n closets. Be sure to check out the laundry room. It is huge! Bay windows brighten the primary bedroom and dining room.
Location
State AL
County Mobile - Al
Direction From Cottage Hill and Hillcrest, go south on Hillcrest. Turn right on Trent Ln., left on Wellborne Dr. Right on Lenox Ct.
Rooms
Basement None
Dining Room Separate Dining Room
Kitchen Breakfast Bar, Cabinets Stain, Eat-in Kitchen, Stone Counters
Interior
Interior Features Bookcases, Double Vanity, Entrance Foyer, Entrance Foyer 2 Story, Walk-In Closet(s)
Heating Central, Natural Gas
Cooling Ceiling Fan(s), Central Air
Flooring Carpet, Ceramic Tile, Hardwood
Fireplaces Type Gas Log
Appliance Dishwasher, Disposal, Electric Cooktop, Electric Oven, Microwave
Laundry Laundry Room, Main Level
Exterior
Exterior Feature Private Rear Entry, Private Yard
Garage Spaces 2.0
Fence Back Yard, Privacy, Wood
Pool None
Community Features Homeowners Assoc, Sidewalks, Street Lights
Utilities Available Cable Available, Electricity Available, Natural Gas Available, Phone Available, Sewer Available, Underground Utilities, Water Available
Waterfront false
Waterfront Description None
View Y/N true
View Other
Roof Type Shingle
Garage true
Building
Lot Description Back Yard, Front Yard, Landscaped, Level
Foundation Slab
Sewer Public Sewer
Water Public
Architectural Style Traditional
Level or Stories Two
Schools
Elementary Schools Olive J Dodge
Middle Schools Burns
High Schools Wp Davidson
Others
Special Listing Condition Standard
Read Less Info
Want to know what your home might be worth? Contact us for a FREE valuation!

Our team is ready to help you sell your home for the highest possible price ASAP







