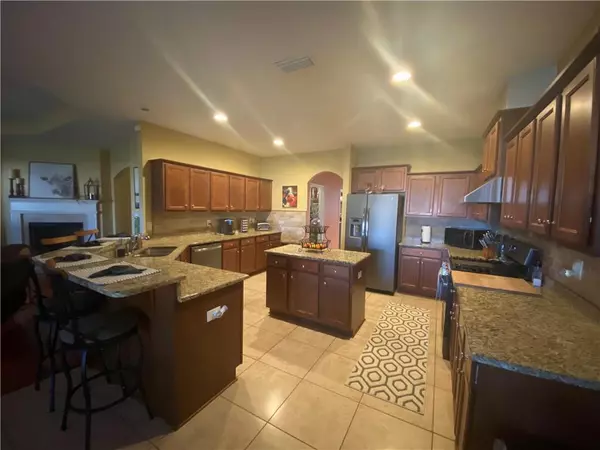Bought with Malcolm Seals • IXL Real Estate LLC
$366,000
$349,900
4.6%For more information regarding the value of a property, please contact us for a free consultation.
5 Beds
3 Baths
3,029 SqFt
SOLD DATE : 05/04/2022
Key Details
Sold Price $366,000
Property Type Single Family Home
Sub Type Single Family Residence
Listing Status Sold
Purchase Type For Sale
Square Footage 3,029 sqft
Price per Sqft $120
Subdivision Saddlebrook
MLS Listing ID 7020864
Sold Date 05/04/22
Bedrooms 5
Full Baths 3
HOA Y/N true
Year Built 2010
Annual Tax Amount $1,080
Tax Year 1080
Lot Size 0.366 Acres
Property Description
Welcome to this West Mobile fine family home located in Saddlebrook Subdivision! Tucked away in its cul-de-sac you will find 5 Bedrooms, 3 baths & a bonus room spread out over this homes 3047 sq ft with a side entry double garage! Custom features such as the arched doorways throughout, wide entryway & hallways to each bedroom which are spaciously split in three areas of the home. Large formal dining, walk in laundry room and pantry. This gourmet kitchen is HUGE with loads of cabinets and countertop space, center island, granite countertops, gas range stove, stainless appliances, breakfast bar & a breakfast room open to the family room. The master bedroom is off to itself and has a double vanity, separate shower & garden tub with a HUGE walkin closet. The rear yard is level and has plenty of room with wooden privacy fence. The back covered porch is large enough to entertain many of your friends & family! Located in the USDA area as well!
Location
State AL
County Mobile - Al
Direction Take Cottage Hill West, turn left onto McFarland turn right onto Hamilton Creek Drive, left on Hamilton Creek Dr S, then left on Scenic Park Drive, right on Sheree, and right onto Abby Ct.
Rooms
Basement None
Dining Room Separate Dining Room
Kitchen Breakfast Bar, Breakfast Room, Kitchen Island, Pantry Walk-In, Solid Surface Counters
Interior
Interior Features High Ceilings 9 ft Main, High Speed Internet, Tray Ceiling(s), Walk-In Closet(s)
Heating Central, Electric
Cooling Central Air
Flooring Carpet, Ceramic Tile, Hardwood
Fireplaces Type Gas Starter, Living Room
Appliance Dishwasher, Disposal, Gas Range
Laundry Laundry Room
Exterior
Exterior Feature None
Garage Spaces 2.0
Fence Back Yard, Wood
Pool None
Community Features Homeowners Assoc, Sidewalks, Street Lights
Utilities Available Cable Available, Electricity Available, Natural Gas Available, Sewer Available, Underground Utilities, Water Available
Waterfront Description None
View Y/N true
View Rural
Roof Type Shingle
Total Parking Spaces 4
Garage true
Building
Lot Description Back Yard, Cul-De-Sac, Level
Foundation Slab
Sewer Public Sewer
Water Public
Architectural Style Traditional
Level or Stories One
Schools
Elementary Schools Hutchens/Dawes
Middle Schools Bernice J Causey
High Schools Baker
Others
Acceptable Financing Cash, Conventional, FHA, USDA Loan, VA Loan
Listing Terms Cash, Conventional, FHA, USDA Loan, VA Loan
Special Listing Condition Standard
Read Less Info
Want to know what your home might be worth? Contact us for a FREE valuation!

Our team is ready to help you sell your home for the highest possible price ASAP







