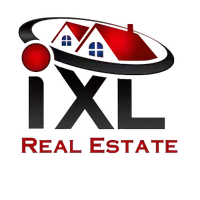UPDATED:
Key Details
Property Type Single Family Home
Sub Type Single Family Residence
Listing Status Active
Purchase Type For Sale
Square Footage 3,163 sqft
Price per Sqft $157
Subdivision Raleigh
MLS Listing ID 7610608
Bedrooms 4
Full Baths 4
HOA Fees $500/ann
HOA Y/N true
Year Built 2005
Annual Tax Amount $2,000
Tax Year 2000
Lot Size 0.381 Acres
Property Sub-Type Single Family Residence
Property Description
Welcome to this stunning 4-bedroom, 4-bathroom custom-built home located in the highly desirable Raleigh subdivision, just off Sollie Road in West Mobile. This spacious residence offers an exceptional layout, quality finishes, and timeless charm throughout.
As you walk through the front door, you'll immediately notice the beautiful hardwood floors that flow through the main living areas, setting a warm and inviting tone. The heart of the home is the large eat-in kitchen, featuring granite countertops, ample cabinet space, and plenty of room for gatherings with family and friends.
The primary suite is a relaxing retreat, trey ceilings, complete with a walk-in closet featuring custom built shelving that offers plenty of storage and organization. Each of the home's four bathrooms is thoughtfully designed for comfort and style.
Step outside to enjoy the beautiful large deck, perfect for relaxing, entertaining, or hosting summer cookouts. It's an ideal space for enjoying the outdoors in comfort and privacy.
Designed with both comfort and functionality in mind, this home includes generously sized bedrooms, multiple living and dining spaces, and custom architectural details that make it truly one of a kind.
Tucked away in a quiet, well-established neighborhood, this home is conveniently located near shopping, dining and schools.
Don't miss your chance to make this elegant home your own—schedule your private tour today!
Location
State AL
County Mobile - Al
Direction Take Sollie Rd, right into Raleigh, take a left and street on the right.
Rooms
Basement None
Primary Bedroom Level Main
Dining Room Separate Dining Room
Kitchen Breakfast Bar, Cabinets Other, Eat-in Kitchen, Kitchen Island, Stone Counters, View to Family Room
Interior
Interior Features Crown Molding, Disappearing Attic Stairs, Double Vanity, Entrance Foyer, High Ceilings 9 ft Main, High Speed Internet, Wet Bar
Heating Electric
Cooling Attic Fan, Ceiling Fan(s), Central Air, Electric
Flooring Carpet, Ceramic Tile, Hardwood
Fireplaces Type Gas Log
Appliance Dishwasher, Disposal, Electric Range, Microwave, Refrigerator
Laundry Laundry Room, Main Level
Exterior
Exterior Feature Private Yard, Storage
Garage Spaces 2.0
Fence Back Yard, Privacy
Pool None
Community Features None
Utilities Available Electricity Available, Underground Utilities, Water Available
Waterfront Description None
View Y/N true
Roof Type Shingle
Garage true
Building
Lot Description Back Yard, Cul-De-Sac, Landscaped, Level
Foundation Slab
Sewer Public Sewer
Water Public
Architectural Style Ranch
Level or Stories Two
Schools
Elementary Schools O'Rourke
Middle Schools Burns
High Schools Wp Davidson



