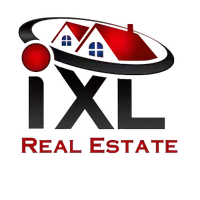UPDATED:
Key Details
Property Type Single Family Home
Sub Type Single Family Residence
Listing Status Pending
Purchase Type For Sale
Square Footage 1,841 sqft
Price per Sqft $179
Subdivision Stonewall Park
MLS Listing ID 7600183
Bedrooms 4
Full Baths 2
HOA Fees $180/ann
HOA Y/N true
Year Built 2007
Annual Tax Amount $1,463
Tax Year 1463
Lot Size 0.297 Acres
Property Sub-Type Single Family Residence
Property Description
Enjoy 9 ft. ceilings throughout, with a 12 ft. ceiling in the foyer, 10 ft. tray ceiling in the primary suite, and a stunning double tray ceiling in the living room, creating a spacious, open feel throughout. The formal dining room offers versatile potential, it could easily be used as a home office or playroom if needed.
An oversized 2-car garage provides extra space for storage, while the covered back patio is perfect for outdoor relaxation. A workshop/ storage shed in the backyard provides even more space for tools, hobbies, or extra storage needs. Interior features include stained concrete floors, new carpet in the bedrooms, fresh paint throughout, and recent updates such as a recently replaced AC unit, new oven, built-in microwave, and a central vacuum system for added convenience.
Located at the end of a quiet cul-de-sac, the home also borders a common area that prevents future development on one side, offering added privacy and peace of mind. Stonewall Park includes an HOA, helping to maintain the neighborhood's well-kept appearance. A move-in ready gem in a great location. Don't miss the opportunity to make this your new home!
Schedule your private showing today! Buyer to verify all information during due diligence.
Location
State AL
County Mobile - Al
Direction Head north on Highway 43 through Satsuma. Turn left onto Baker Road. Continue on Baker Road for approximately 1 mile. Turn right into Stonewall Park subdivision.
Rooms
Basement None
Primary Bedroom Level Main
Dining Room Separate Dining Room
Kitchen Cabinets Other, Kitchen Island, Pantry
Interior
Interior Features Central Vacuum, Crown Molding, High Ceilings 9 ft Lower, Tray Ceiling(s)
Heating Electric
Cooling Ceiling Fan(s), Central Air
Flooring Carpet, Concrete
Fireplaces Type Electric
Appliance Dishwasher, Electric Cooktop, Electric Oven, Microwave
Laundry In Kitchen
Exterior
Exterior Feature None
Garage Spaces 2.0
Fence Back Yard
Pool None
Community Features Homeowners Assoc, Near Schools, Near Shopping
Utilities Available Cable Available, Electricity Available, Sewer Available, Water Available
Waterfront Description None
View Y/N true
View Other
Roof Type Shingle
Garage true
Building
Lot Description Back Yard, Cul-De-Sac
Foundation Slab
Sewer Public Sewer
Water Public
Architectural Style Contemporary, Modern
Level or Stories One
Schools
Elementary Schools Robert E. Lee
Middle Schools Satsuma
High Schools Satsuma
Others
Acceptable Financing Cash, Conventional, FHA, VA Loan
Listing Terms Cash, Conventional, FHA, VA Loan



