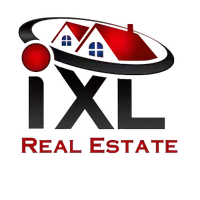UPDATED:
Key Details
Property Type Single Family Home
Sub Type Single Family Residence
Listing Status Coming Soon
Purchase Type For Sale
Square Footage 1,620 sqft
Price per Sqft $135
Subdivision Skyland Park
MLS Listing ID 7574256
Bedrooms 3
Full Baths 2
Year Built 1958
Annual Tax Amount $988
Tax Year 988
Lot Size 0.455 Acres
Property Sub-Type Single Family Residence
Property Description
This 3 bedroom, 2bath brick ranch blends warmth, comfort, and updates, all nestled on a spacious, tree lined lot. Major upgrades have already been taken care of: roof, HVAC, windows, electrical panel, and garage doors were all updated about 3?4 years ago per owner, so you can move in with peace of mind. Step inside and feel right at home in the spacious living area featuring natural light pouring through large updated windows and wood-look tile flooring that runs from the entryway to the heart of the home. The open dining space is perfect for entertaining and flows effortlessly into the cozy, well-equipped kitchen with tons of cabinet storage, countertop space, and room to gather around the island. The bedrooms are well-sized, with fresh paint and ceiling fans, offering a calm and comfortable retreat. The primary living spaces reflect true care and pride of ownership. The backyard and garage offer just a touch of TLC opportunity to bring out their full charm and make them your own. Sitting on a generous lot with beautiful greenery and mature trees, this property offers space, privacy, and potential. Whether you're starting out, downsizing, or just looking for a place that feels like home. This one is worth a look. Buyers and buyers agents to verify all information during due diligence.
Location
State AL
County Mobile - Al
Direction From I-65, take Exit 1 for Government Boulevard / Highway 90 and head west on Government Boulevard. Turn left onto Demetropolis Road, then make a right onto Highway 90 Drive. The home will be on your left.
Rooms
Basement None
Primary Bedroom Level Main
Dining Room Open Floorplan
Kitchen Breakfast Bar, Eat-in Kitchen, Other Surface Counters
Interior
Interior Features Entrance Foyer
Heating Central, Electric, Heat Pump, Natural Gas
Cooling Ceiling Fan(s), Central Air, Heat Pump
Flooring Carpet, Ceramic Tile
Fireplaces Type None
Appliance Dishwasher, Electric Oven, Electric Range, Microwave, Refrigerator
Laundry In Garage, Laundry Closet
Exterior
Exterior Feature None
Garage Spaces 2.0
Fence Back Yard, Fenced, Wood
Pool None
Community Features Near Schools, Near Shopping, Park, Playground
Utilities Available Cable Available, Electricity Available, Natural Gas Available, Phone Available
Waterfront Description None
View Y/N true
View Other
Roof Type Shingle
Garage true
Building
Lot Description Back Yard, Front Yard
Foundation Brick/Mortar, Concrete Perimeter, Slab
Sewer Public Sewer
Water Public
Architectural Style Contemporary
Level or Stories One
Schools
Elementary Schools Kate Shepard
Middle Schools Burns
High Schools Murphy
Others
Acceptable Financing Cash, Conventional, FHA, VA Loan
Listing Terms Cash, Conventional, FHA, VA Loan
Special Listing Condition Standard


