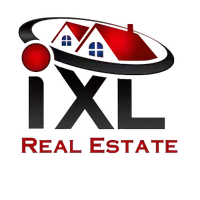UPDATED:
Key Details
Property Type Single Family Home
Sub Type Single Family Residence
Listing Status Active
Purchase Type For Sale
Square Footage 1,902 sqft
Price per Sqft $136
Subdivision Abraham Coats
MLS Listing ID 7523115
Bedrooms 3
Full Baths 2
Year Built 1979
Annual Tax Amount $619
Tax Year 619
Lot Size 0.924 Acres
Property Sub-Type Single Family Residence
Property Description
Inside, you'll love the fresh, coastal feel—calming blue walls paired with warm brown laminate flooring in the main living areas. The entry opens to a flexible space perfect for a dining room, home office, or cozy reading nook. The kitchen has all the modern touches: white painted cabinets, sleek quartz countertops, a custom backsplash, luxury vinyl plank flooring, stainless appliances, a gas cooktop, and contemporary lighting. Best of all—it's move-in ready with no renovations needed. What used to be a one-car garage has been transformed into a finished bonus room—perfect for a craft space, game room, or even a future guest suite. The living room is full of natural light and features a charming wood-burning fireplace and crown molding for a polished look.
Down the hall, all three bedrooms are thoughtfully placed together—great for young families. The primary bedroom features his-and-hers closets and an updated ensuite with dual sinks and a tiled walk-in shower with a sliding glass door and fold-down seat. Love being outside? You'll fall for the private backyard oasis—complete with an in-ground, pool, privacy fencing, and a storage outbuilding for all your gear. Plus, the pool cleaning supplies stay! Practical perks include a fortified roof (replaced in 2024), updated windows, a large 20x30 car cover, and plenty of space to grow over time. Whether you're dreaming of gardening, pets, entertaining, or just having elbow room—this property gives you the freedom to make it your own. Affordable, move-in ready, and loaded with value—this is the one you've been waiting for. Schedule your showing today and take the first step toward homeownership!
Location
State AL
County Mobile - Al
Direction From Saeger Rd & Hwy 90 - head east and turn Right on Potter Tract. House is on the right at the corner of Larry Lane and Potter Tract.
Rooms
Basement None
Primary Bedroom Level Main
Dining Room Separate Dining Room
Kitchen Cabinets White, Eat-in Kitchen, Stone Counters
Interior
Interior Features Crown Molding, Entrance Foyer, His and Hers Closets
Heating Central, Electric
Cooling Ceiling Fan(s), Central Air
Flooring Carpet, Ceramic Tile, Laminate
Fireplaces Type Living Room
Appliance Dishwasher, Disposal, Gas Cooktop, Gas Range, Gas Water Heater, Microwave
Laundry Laundry Room, Lower Level
Exterior
Exterior Feature Private Yard
Fence Back Yard, Privacy, Wood
Pool In Ground
Community Features None
Utilities Available Electricity Available, Natural Gas Available, Water Available
Waterfront Description None
View Y/N true
View Rural
Roof Type Composition,Shingle
Building
Lot Description Back Yard, Corner Lot, Front Yard, Level
Foundation Block, Raised
Sewer Septic Tank
Water Public
Architectural Style Ranch
Level or Stories One
Schools
Elementary Schools Cora Castlen
Middle Schools Grand Bay
High Schools Alma Bryant
Others
Acceptable Financing Cash, Conventional, FHA, USDA Loan, VA Loan
Listing Terms Cash, Conventional, FHA, USDA Loan, VA Loan
Special Listing Condition Standard



