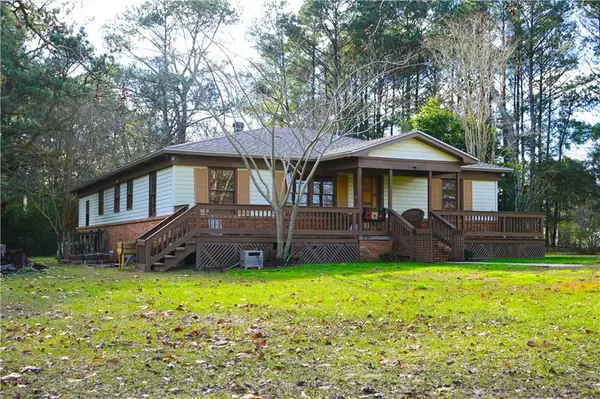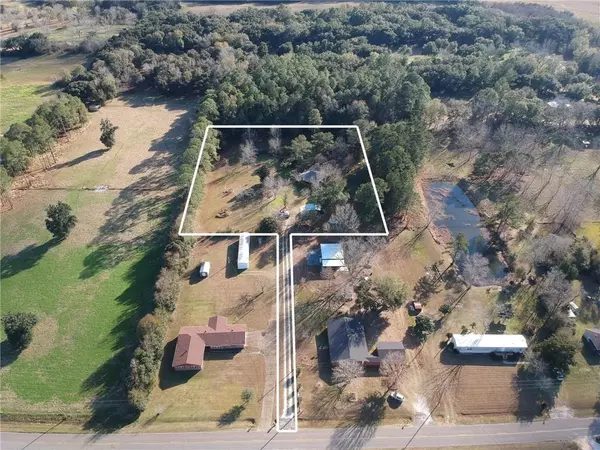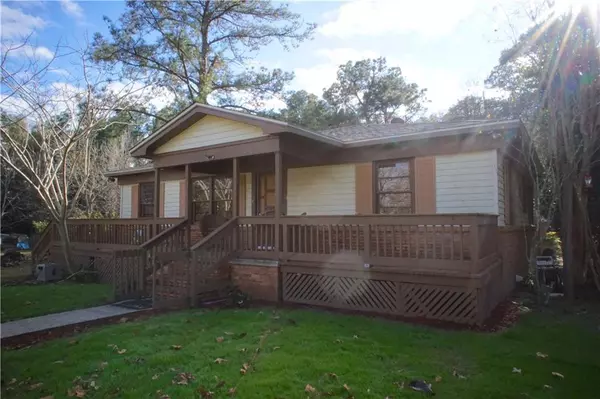UPDATED:
01/16/2025 09:13 PM
Key Details
Property Type Single Family Home
Sub Type Single Family Residence
Listing Status Active
Purchase Type For Sale
Square Footage 1,564 sqft
Price per Sqft $179
Subdivision Metes & Bounds
MLS Listing ID 7509065
Bedrooms 3
Full Baths 2
Annual Tax Amount $981
Tax Year 981
Lot Size 2.470 Acres
Property Description
Discover your dream rural retreat with this charming 3-bedroom, 2-bath home set on 2.5 fully fenced acres. Enjoy the abundance of fresh citrus, blueberries, figs, and grapes growing on the property, with expansive raised garden beds ready for your plantings.
Relax on the spacious front porch or warm up in the large family room, which features a cozy wood-burning fireplace insert, flagstone hearth, wood accent wall, and updated flooring. The kitchen is well-appointed with a breakfast bar, ceramic tile flooring, stainless steel gas range (propane), microwave, refrigerator, new dishwasher, and on-demand gas water heater. Adjacent to the kitchen, the dining room offers ample space for gatherings and features easy-to-maintain ceramic tile flooring.
A versatile room with a private bath can serve as an office or guest bedroom. The main bathroom showcases mid-century charm with blue tiled countertops and flooring, a tub/shower combo, and a linen closet. Recent updates include new vinyl plank flooring in three rooms and a recently installed roof. The property also has kennels and a chicken coop.
Step outside and enjoy the gazebo, expansive fenced yard, and the potential for a delightful farm-to-table lifestyle. A detached garage has plenty of room to store tools and equipment, and also has a carport for covered parking. A secondary shed provides extra gardening storage. There is a propane tank on the property for fuel storage. With room to personalize and plenty of outdoor amenities, this property is ready to welcome you home to the countryside and is located just minutes from the bay.
Location
State AL
County Mobile - Al
Direction From Hwy 90 go South on Potter Tract Road, over the train tracks, then continue to right on Hugh Fort. The property is on the left. Take the gravel drive between the two residences closer to the road, continue through the gate.
Rooms
Basement Crawl Space
Dining Room Separate Dining Room
Kitchen Breakfast Bar, Eat-in Kitchen, Laminate Counters, Pantry Walk-In
Interior
Interior Features Crown Molding
Heating Central, Electric
Cooling Ceiling Fan(s), Central Air
Flooring Ceramic Tile, Laminate
Fireplaces Type Wood Burning Stove
Appliance Dishwasher, Electric Oven, Gas Cooktop, Gas Range, Gas Water Heater, Refrigerator, Tankless Water Heater
Laundry Electric Dryer Hookup, Laundry Room
Exterior
Exterior Feature None
Fence Chain Link
Pool None
Community Features None
Utilities Available Cable Available, Electricity Available, Phone Available, Water Available
Waterfront Description None
View Y/N true
View Trees/Woods
Roof Type Shingle
Building
Lot Description Level, Private
Foundation Slab
Sewer Septic Tank
Water Public
Architectural Style Farmhouse
Level or Stories One
Schools
Elementary Schools Cora Castlen
Middle Schools Grand Bay
High Schools Alma Bryant
Others
Special Listing Condition Standard



