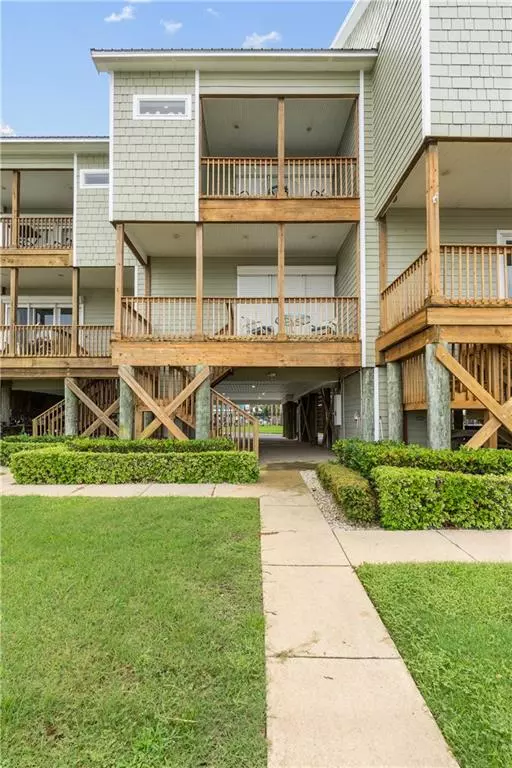UPDATED:
01/04/2025 01:00 PM
Key Details
Property Type Townhouse
Sub Type Townhouse
Listing Status Active
Purchase Type For Sale
Square Footage 1,763 sqft
Price per Sqft $368
Subdivision Pass Chateau Harbor
MLS Listing ID 7417073
Bedrooms 3
Full Baths 3
Half Baths 1
HOA Fees $1,000/qua
HOA Y/N true
Year Built 2004
Annual Tax Amount $2,643
Tax Year 2643
Lot Size 2.203 Acres
Property Description
Ground Level Elegance
The ground level welcomes you with an expansive parking area accommodating up to 4 vehicles, which can also be transformed into a charming outdoor entertainment space.
Main Level Splendor
Ascend to the main level where a welcoming deck offers breathtaking vistas of your boat, the picturesque marina, Little Dauphin Island, Mobile Bay, and the iconic Dauphin Island Bridge. Through oversized sliding doors, discover a cozy living area adorned with a propane fireplace, adjacent powder room, and a well-appointed kitchen complete with a generous breakfast bar, wine area, and snack counter. Revel in culinary delights with all-new stainless steel appliances. The master suite beckons with its serene ambiance, featuring a lavish en-suite bathroom boasting a large walk-in shower. New sleek vinyl plank flooring extends throughout the main floor.
Upper-Level Retreat
Ascend to the upper level to find a second master suite offering a private deck and an indulgent master bath featuring a luxurious whirlpool tub and separate shower. An additional bedroom, also with its private bath, ensures comfort and privacy for guests. Convenience meets elegance with a dedicated laundry area equipped with a full-size washer and dryer integrated into the hallway. Plush new carpeting is seen throughout, and fresh interior paint breathes new life into every corner of this home.
Outdoor Amenities and Community Perks
Effortless accessibility is ensured with an elevator granting easy movement throughout all levels. Outside, your deeded boat slip, 21' wide and extending out 40', awaits. A newly constructed dock, merely two years old, beckons with a 6-ton boat lift, fish cleaning station, and ample space for jet skis, promising endless aquatic adventures. Added protection comes with hurricane shutters on both levels. With the HVAC system replaced just three years ago, worry-free living is assured. As a community member, relish in the privilege of access to three sparkling swimming pools. Embrace the coastal lifestyle with close proximity to pristine beaches, recreational havens, an array of water sports, and abundant opportunities for birdwatching.
Indulge in the epitome of coastal living and make this extraordinary townhome your own.
Location
State AL
County Mobile - Al
Direction get off the bridge on dauphin island first turn on the island to your left. Go to second gate.
Rooms
Basement None
Primary Bedroom Level Main
Dining Room Dining L, Open Floorplan
Kitchen Breakfast Bar, Country Kitchen, Pantry, View to Family Room
Interior
Interior Features Crown Molding, Double Vanity, Recessed Lighting, Walk-In Closet(s)
Heating Central
Cooling Ceiling Fan(s), Central Air
Flooring Carpet, Ceramic Tile
Fireplaces Type Living Room
Appliance Dishwasher, Disposal, Dryer, Microwave, Range Hood, Refrigerator, Washer
Laundry In Hall, Laundry Closet, Upper Level
Exterior
Exterior Feature Balcony, Lighting
Fence Privacy, Wrought Iron
Pool Fenced, In Ground, Private
Community Features Airport/Runway, Boating, Fishing, Gated, Homeowners Assoc, Near Schools, Near Shopping, Pool, Restaurant, RV / Boat Storage
Utilities Available Cable Available, Electricity Available, Sewer Available, Water Available
Waterfront Description Bay Access,Gulf Front,Waterfront
View Y/N true
View Bay, Ocean, Water
Roof Type Metal
Total Parking Spaces 4
Building
Lot Description Landscaped, Private
Foundation Pillar/Post/Pier, Raised
Sewer Public Sewer
Water Public
Architectural Style Townhouse
Level or Stories Two
Schools
Elementary Schools Dauphin Island
Middle Schools Peter F Alba
High Schools Alma Bryant
Others
Acceptable Financing 1031 Exchange, Cash, FHA
Listing Terms 1031 Exchange, Cash, FHA
Special Listing Condition Standard



