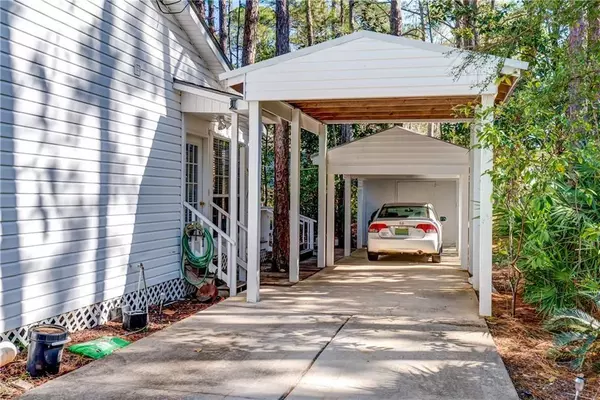UPDATED:
01/15/2025 06:59 PM
Key Details
Property Type Single Family Home
Sub Type Single Family Residence
Listing Status Active
Purchase Type For Sale
Square Footage 2,400 sqft
Price per Sqft $182
Subdivision East Woods
MLS Listing ID 7381499
Bedrooms 3
Full Baths 2
Year Built 1993
Annual Tax Amount $907
Tax Year 907
Lot Size 0.311 Acres
Property Description
Key Features
Master Suite: The spacious master bedroom boasts a walk-in closet and a large en suite bath, complete with a separate shower, garden tub, and French doors that lead to a shaded back deck with a custom-built arbor.
Living Spaces: Enjoy two distinct living areas, complete with built-in bookcases and a cozy gas log fireplace. The open-concept eat-in kitchen and dining area make entertaining a breeze.
Outdoor Amenities: The property includes two outdoor storage areas, a well with a sprinkler system, an outdoor shower, a covered front porch, and two covered carports with a circular drive for ample parking.
Convenient Location: Conveniently located to local attractions such as the East End Beach, Fort Gaines, the bike trail, Cadillac Square Park, the Billy Goat Hole public boat launch, the Audubon Bird Sanctuary, and the Alabama Aquarium.
Partially Furnished: The home is being sold partially furnished, providing a convenient move-in experience.
Peace of Mind: Benefit from the hard-wired generator and rest assured knowing the home has never been impacted by weather issues.
The motivated homeowners are looking to relocate out of state, offering a unique opportunity to own a piece of paradise on Dauphin Island.
Buyer to take responsibility to confirm lot and room dimensions, and square footage. Buyer responsible to verify property use and restrictions.
Don't miss the chance to make this delightful home yours!
Location
State AL
County Mobile - Al
Direction From I10 take the exit to Dauphin Island, follow Rangeline Road, then take a right on Laurendine Road (a right at the three way stop) follow Dauphin Island Parkway to the Dauphin Island Bridge, follow Lemoyne Drive to the three way stop. Take a left at the three way stop. Take a right on Forney Johnston Drive. The house is on the left hand side of the road.
Rooms
Basement None
Dining Room Open Floorplan
Kitchen Breakfast Bar, Breakfast Room, Cabinets Other, Eat-in Kitchen, Laminate Counters, Pantry
Interior
Interior Features Bookcases, Entrance Foyer
Heating Central
Cooling Ceiling Fan(s), Central Air, Electric
Flooring Carpet, Ceramic Tile, Laminate
Fireplaces Type Gas Log, Living Room
Appliance Dishwasher, Dryer, Electric Cooktop, Electric Oven, Electric Water Heater, Microwave, Refrigerator, Self Cleaning Oven, Washer
Laundry Laundry Closet, Main Level
Exterior
Exterior Feature Lighting, Private Yard, Rear Stairs, Storage
Fence None
Pool None
Community Features Beach Access
Utilities Available Cable Available, Electricity Available, Phone Available, Sewer Available, Water Available
Waterfront Description None
View Y/N true
View Trees/Woods
Roof Type Shingle
Building
Lot Description Back Yard, Front Yard, Landscaped, Level, Sprinklers In Front, Sprinklers In Rear
Foundation None
Sewer Public Sewer
Water Public
Architectural Style Ranch
Level or Stories One
Schools
Elementary Schools Dauphin Island
Middle Schools Peter F Alba
High Schools Alma Bryant
Others
Acceptable Financing Cash, Conventional
Listing Terms Cash, Conventional
Special Listing Condition Standard



